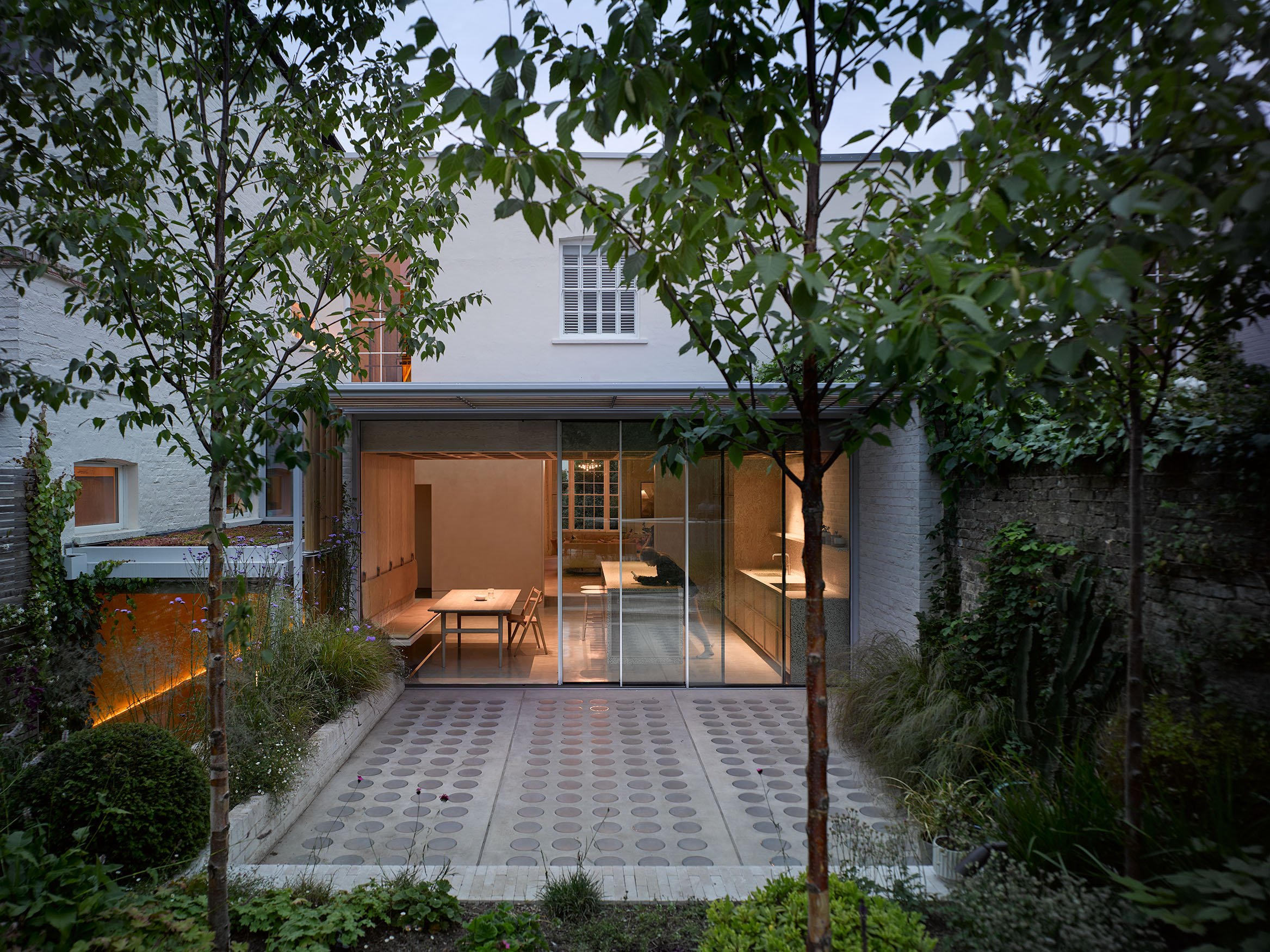Heath House, London / Proctor & Shaw
Garden Design - London Garden Designer, Sara Jane Rothwell
According the architect’s website -
‘A materially rich refurbishment, extension, and basement project to a beautiful Grade II Listed stucco’d villa in Highgate, North London. Onerous planning considerations, overlooking windows, flying freeholds and existing underground constraints required meticulous navigation. This cradle of complex constraints have born innovative beautiful architecture for the family of four to enjoy, creating a sanctuary for well being with abundant light, natural materials and exuberant landscaping.’
For myself, this project meant matching the images to a previous set. So the colour science was particularly important. I used some exposure blending techniques using Lumezia in photoshop to isolate highlights and shadows with masking. There were quite a few colour casts to resolve from the windows and reflections in the worktop. So quite heavy in the post production.
Really pleased to have produced some valuable video clips of this project also for the architect.







